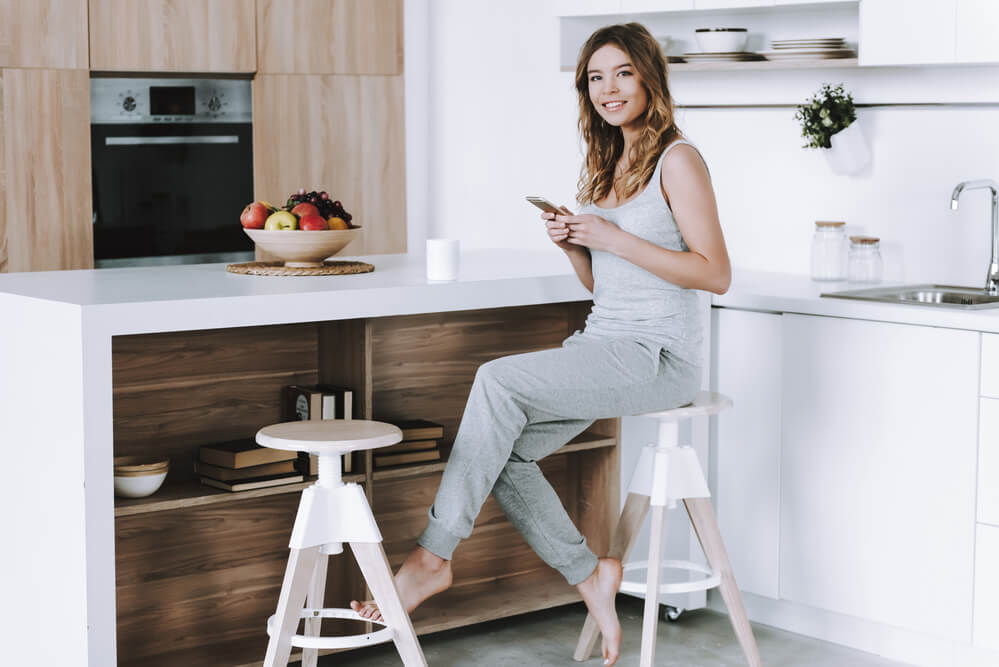The kitchen can be called the main place in the house. Here we cook, eat, have tea with friends, celebrate name days, and sometimes even work. Kitchen design is subject to many rules, but the most important of them is finding the “golden mean” between functionality and beauty.
When creating a kitchen design project, you need to think through many nuances. How to set up a “working triangle”? How to choose a kitchen set? What will the light, color and decor be? In this case, one must take into account the dimensions and even the shape of the room.
Working area: in the Bermuda Triangle
The center of each kitchen is the so-called “working triangle”, which is formed by a sink, stove and refrigerator. It needs to be placed in a certain way. For example, according to safety rules, the stove and the sink should be no closer than half a meter from each other, the refrigerator should be somewhere at a distance.
Standards for spacing between small kitchen work areas were developed back in the 1940s. They are relevant to this day. The optimal distance between zones is not less than 1.2 m and not more than 2.7 m.
If the layout of the headset is single-row, then it is better to place the sink between the refrigerator and the stove. In the case of a two-row layout, the refrigerator and stove are placed against one wall, and the sink is opposite, on the other.
The L-shaped design of the corner kitchen provides for the installation of the refrigerator and stove in different corners. And the sink again has a place between them.
With a U-shaped layout, the flight of imagination needs to be somewhat pacified – in this case, only one layout of work areas is optimal: a refrigerator and a stove on both sides of the kitchen, and a sink is between them.
Layout “island”: the functional part of the kitchen has a center, in European practice most often it is a stove and a work surface. However, not everyone finds it convenient and safe – especially in a family with children. An alternative option is a sink + work surface.
This is also an uneconomical planning option, since the transfer of utilities may be required.

Lighting in the kitchen
The main trend is spot lighting, which illuminates the desired area and, in addition, has a decorative function. The style of the room plays a role: diffused and soft light is suitable for a classic kitchen, a high-tech kitchen will benefit from rich lighting. In any case, one central lamp under the ceiling is indispensable. In particular, in the cooking area, additional lighting with lamps of a neutral spectrum is relevant. They will not distort the natural colors of the food, which is important in the cooking process.
Choosing a kitchen set
No matter how hard we try to make our kitchen both ergonomic and beautiful, we will not be able to realize both of these parameters to the maximum. Therefore, our advice to you – give preference to functionality. Choose from corner and roll-out drawers, sliding doors and organizer drawers. This will ensure the most efficient use of space, because the kitchens in our homes usually cannot boast of large dimensions.
Color solutions
Color plays a primary role in kitchen design. The bright range perfectly compensates for the laconicism and restraint of the kitchen interior. A set in neutral tones will look good against the background of a colorful interior, balancing it. But if you do decide to decorate the room in neutral colors, you still need accents. These can be flashy accessories or small household appliances that will prevent the kitchen from fading and merging into a single color.
The choice of color also depends on the size of the kitchen. For a small room, light colors are suitable, visually increasing the space. The walls in a medium-sized kitchen can be beaten with green, olive, yellow and orange. A kitchen in beige and brown shades will look good. The beloved classic with its gray scale, as well as the noble combination of white and black, does not lose its relevance. Let your imagination run wild, but do not forget: everything can be ruined by excessive variegation if you use more than two basic shades.
Looking for style
When starting to cook, the hostess puts on an apron to protect the clothes from dirt. The kitchen also needs an apron. We are talking about a section of the wall that is located directly above the working area – in the area of the stove and cutting surfaces. Usually, the apron is trimmed with tiles, which perfectly protects it from grease and soot. In addition, metal, natural stone and even wood are used. However, it will be more difficult to wash such surfaces from fat.
Alternatively, you can consider decorative glass apron panels with photo printing, or, as they are called, skinned. Their smooth and durable surface is superior to ceramic tiles in quality. The panels are resistant to mechanical stress and are very easy to clean.
It is fashionable to mix elements of different styles in the kitchen interior today. This is partly reminiscent of cooking: as a result of experiments, an original recipe can be obtained. But do not overdo it, otherwise you can spoil the “gourmet dish” and get the usual vinaigrette.